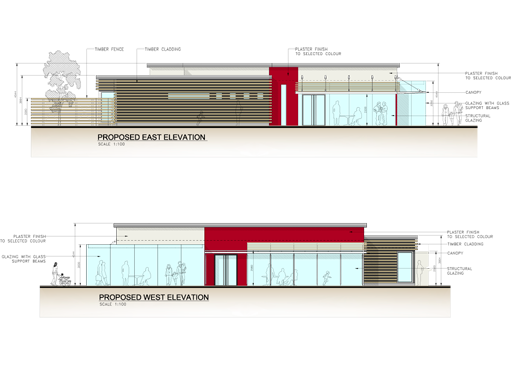Architectural CAD drafting
I provide quality architectural services for all stages of design CADdrafting work including:
- Conceptual Plan
- Site layout plan
- Landscape plan
- Floor/roof plans and elevations
- Building sections and section details
- Window, door & room finish schedules
- Stair plans, sections & details
- Lighting drawings and furniture layouts
How do I work:
I create 2-D and 3-D CAD drawings for presentation, design development, and construction documents.
The final output is editable in DXF or DWG formats.
My CAD drawings will conform to your office standards, including file names, layering, linetypes and lineweight.









